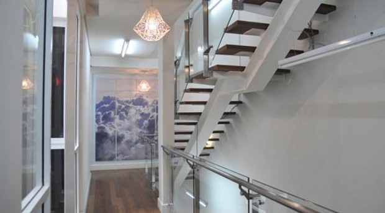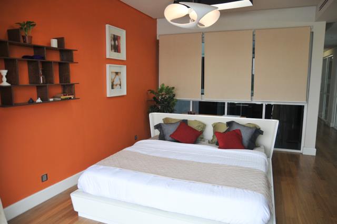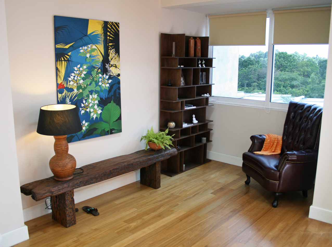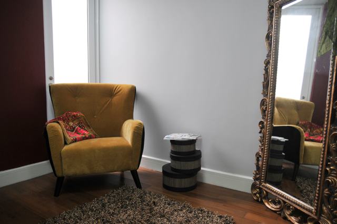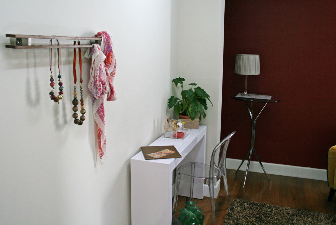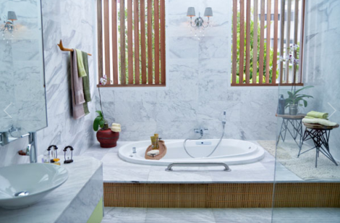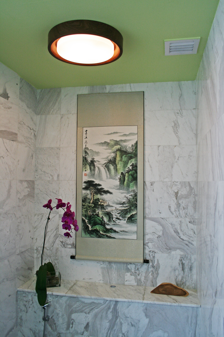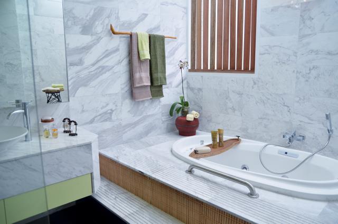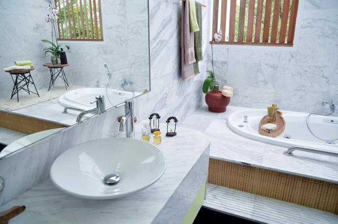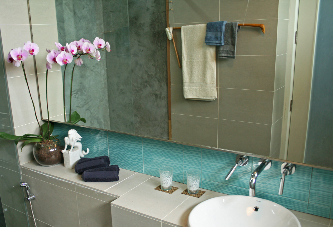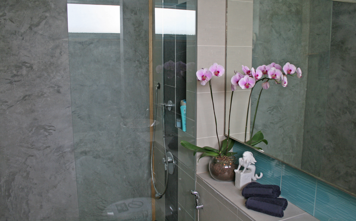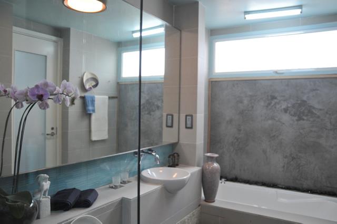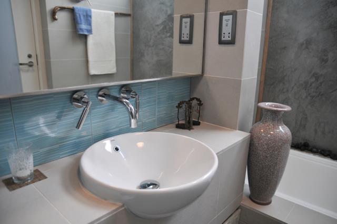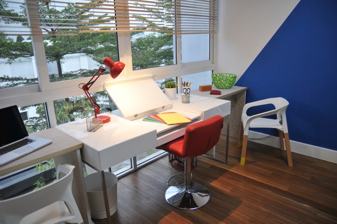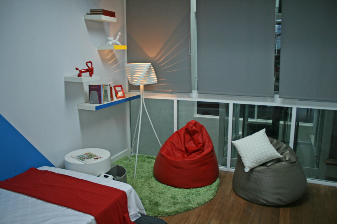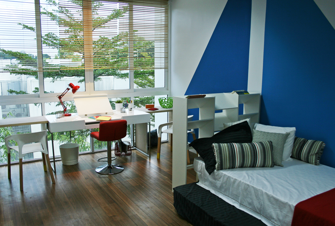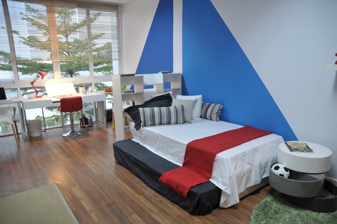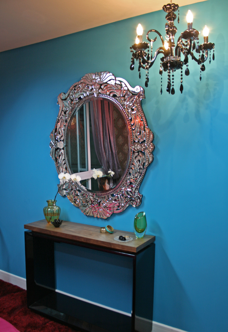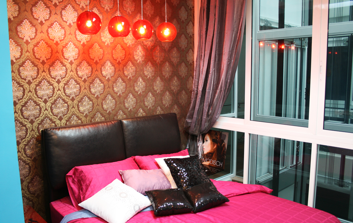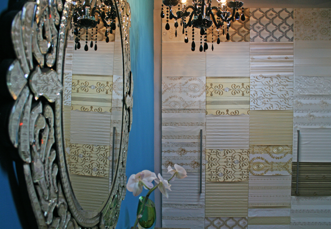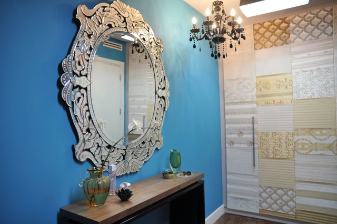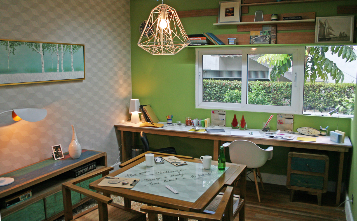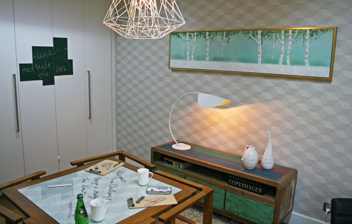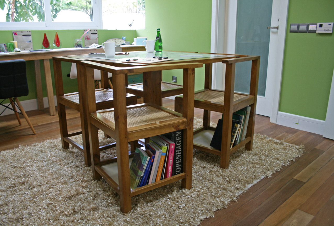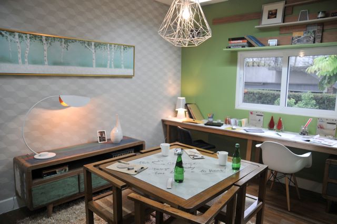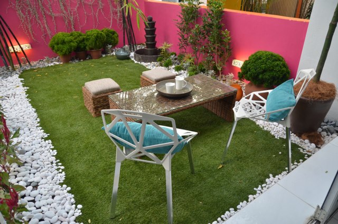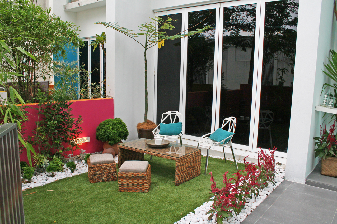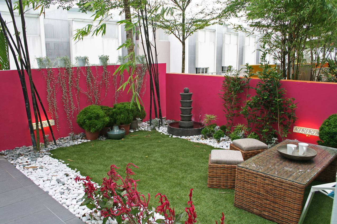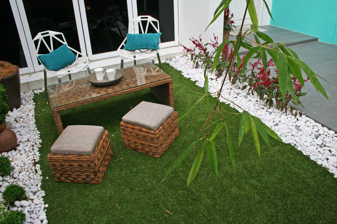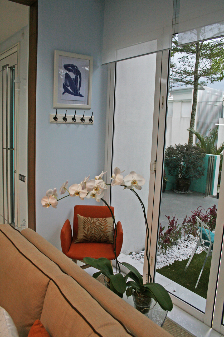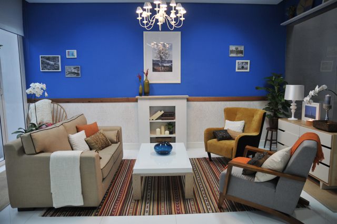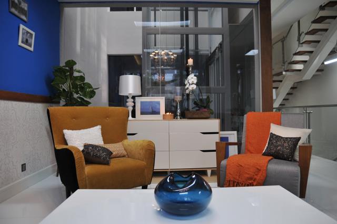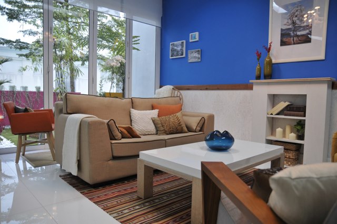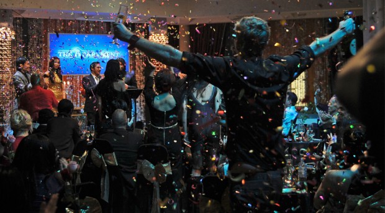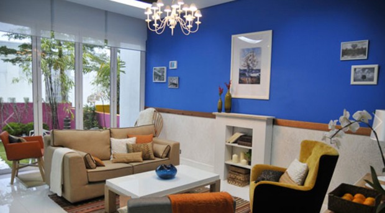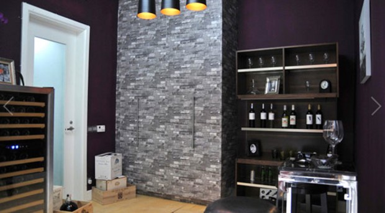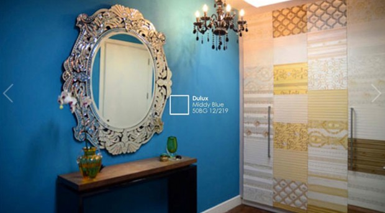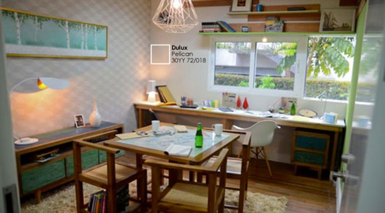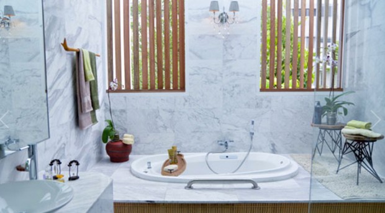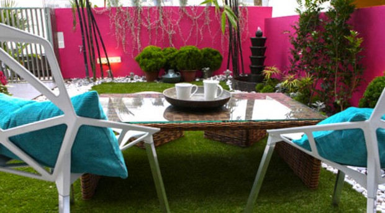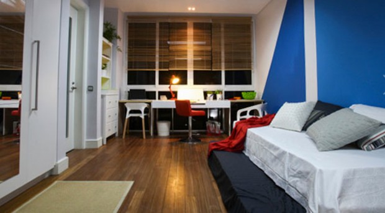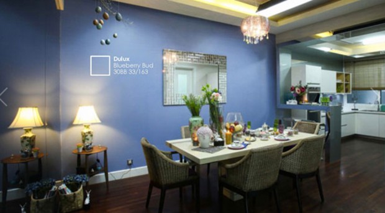Inside The Dali Home
In starting this new year, we wanted to take the opportunity for one last walk through our beloved Dali home. Participating in and winning The Apartment: Style Edition was an incredible experience and we grew very attached to our unit, as week by week it was filled lovingly with fruits of our joint labour. Although the house is not the prize (we won an apartment in the upcoming Véo!), we will always have very fond memories of our competition ground.
East Residence is a modern courtyard linked villa within a gated community. It is located inside the Kuala Lumpur Golf & Country Club (KLGCC) in Bukit Kiara, overlooking the 12th fairway. Each team was given identical four level units to design, each of approximately 490 square meters (5,300 square feet).
Here is a better look at where it all took place:
Here are our finished spaces, from the third floor down to the basement level.
Master Bedroom
Master Bathroom
Main Bathroom
Kids Room
Guest Room
Study
Garden & Wet Kitchen
Living Room
Dining Room & Kitchen
Leisure Room
We would like to take this opportunity to thank Imagine Group, Sime Darby Property, Jamie Durie, Laurence Llewelyn-Bowen and all the guests who attended the Finale and voted for us! Thanks to all of you, we won an apartment!
Phil & Iva
If you missed the story behind our win, click here!

